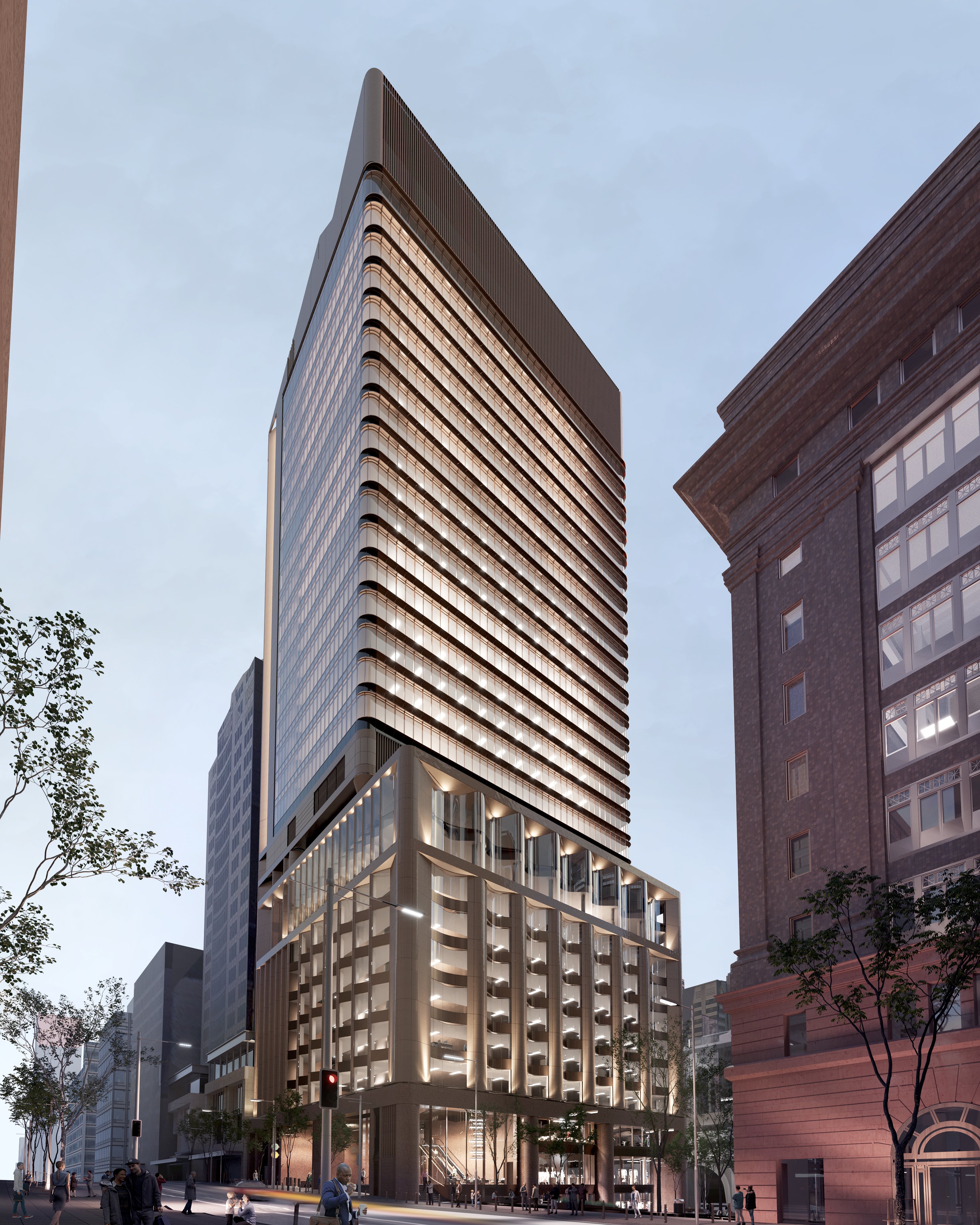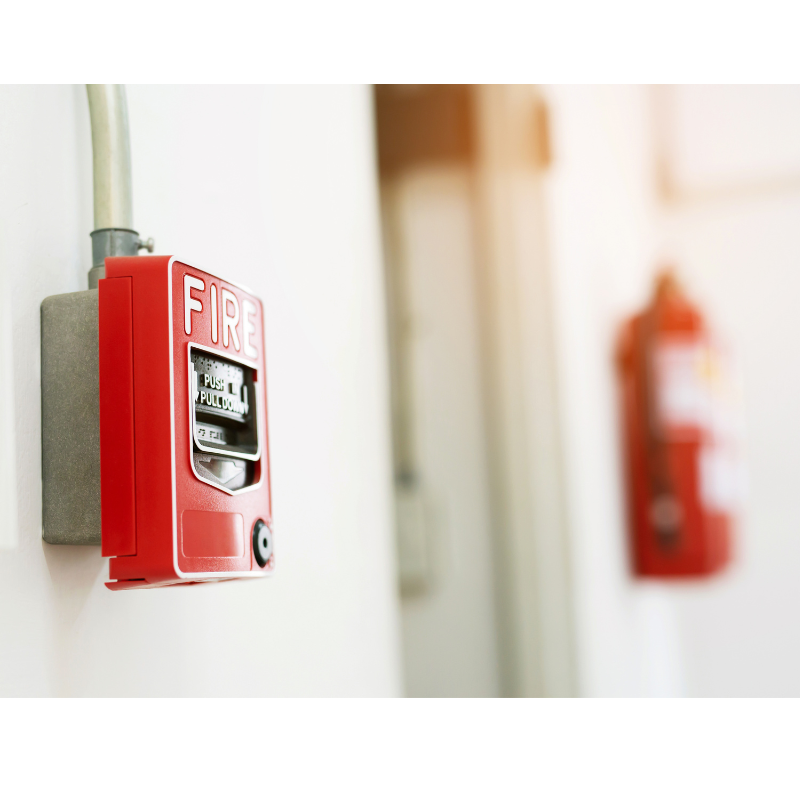
Tenant Information Manual
Retail Building Technical Specifications
Mechanical Services
This section covers air conditioning, mechanical ventilation, and aspects of the Building Mechanical System (BMS).
Connection interphase to base building BMS must be discussed with the Building Management Team prior to any HVAC mechanical services works commencing in the fit-out.
During your fit-out, please provide your Project Manager with detailed plans showing the location of all staff, equipment, and lighting so the heat load and the usage of all areas can be determined. The Project Manager will also need to provide these plans to the Building Management Team’s preferred air conditioning consultant.
Ductwork modifications must be minimised to maintain straight duct runs, the use of flexible ducts need to kept to a minimum with bends kept under radius of 1.5 diameters.
Areas which are highly partitioned or have floor to slab partitioning must have sufficient return air grilles to allow return air to traverse the above ceiling space when partitioned doors are shut.
Tenancies on multi-tenanted floors may require either acoustic security transfer ducts across the tenancy dividing partition or return air grilles in the tenancy wall to the core corridor and corridor ceiling grilles; to allow the return air from the tenancy to leave the tenancy and return to the false ceiling level to return to the return air riser.
Air and water balancing of fit-out works must be performed by approved balancing contractors. The final balancing detail must be reviewed by the base building services consultant.

Electrical, Security, Communications Systems
The electrical and security systems provided by Investa are designed to be tenant friendly, enabling efficient general servicing and substantial and regular fit-out alterations, with minimal inconvenience.
|
Prior to any demolition works, your Project Manager must check existing cables (power, data and communications) in the tenancy and obtain approval from the Building Management Team for any isolation or cutting of these cables. This is to avoid accidental damage to existing base building cables, and impact to base building equipment operations. If the Building Management Team have not been advised and proper authorisation not provided to the main contractor, it will be the Lessee’s responsibility to restore damaged services. |
Tenant Lighting
Tenant Distribution Boards
Wiring
All wiring run in ceiling spaces, including the central service corridor, must be supported on trays or catenaries, or clipped to the slab and bundled by means of cable ties.
No wiring whatsoever will be allowed to lie on the ceiling grid or tiles, be clipped to the sprinkler pipe work or run in the data cable trays.
To assist you with the cabling of power and communications cabling from the core area services, cupboards to the tenancy area facilities have been provided and are mentioned below.
Hydraulic Services
-
Sewer drainage
-
Grease waste drainage
-
Hot water service
-
Cold water service
-
Fire hydrant & hose reel service
-
Sump pumps
-
Gas service
-
Downpipe and roof drainage
-
Dedicated cooling supply
-
Sanitary plumbing
-
The operation of plant and equipment is monitored by the BMS.
-
Stormwater and sub-soil drainage

Fire Services
The Life Safety Systems associated with the building are designed to a high commercial standard and maintained and tested to ensure compliance with the prevailing Australian standards.
The Premises has a Fire Engineering Consultant that certifies the building annually and on an ongoing basis. All tenant areas that are altered or refurbished will be required to engage the Premises Consultant to review and carry out final sign off for the fire safety measures at the tenant’s expense.
The classification and hazard rating for the building is as follows:
- Tenanted areas are Ordinary Hazard I;
- Car Park Ordinary Hazard II; and
- Retail areas Ordinary Hazard III.
Smoke System
Addressable Smoke detectors interfaced to the base building main fire monitoring system are mounted above each fire exit door and return air riser. These detectors are sensitive to dust and smoke which may be generated as a result of fit-out works. The Project Manager shall notify the Building Management Team in writing when dusty or smoky works may take place so that the detector(s) may be isolated. A Fire Impairment Form must be completed and lodged prior to any isolation taking place.
Any charges incurred from Fire Brigade attendance for false alarms associated with fit-out works will be charged to the Project Manager. Under no circumstances are smoke detectors to remain isolated overnight after works have been completed.
Hose Reels
The hose reel cupboard adjacent to the fire stair door must remain accessible from the fire stair. All parts of a tenancy must be reachable by a hose reel. The Project Manager will arrange for additional hose reels to be installed to achieve this if required.
Coordination and notification to the Building Management Team is required in the event of Hose reel shut down being required.
Note that access to the aforementioned fire stairs from each level of the tower is not available at any times (unless there is an emergency).
Emergency and Exit Lighting
Emergency and exit lighting is installed on an open plan basis to comply with safety requirements. As a result of the tenancy fit-out, further emergency and exit lighting may be required, and any such additional lighting is at your expense and must comply with safety requirements.
Whilst Management will undertake 6-monthly emergency exit light testing, it is your responsibility to install service and repair exit lighting. Investa can arrange this on your behalf and this sundry charge will appear on your monthly rental invoice.
A certificate of compliance for the tenancy area Emergency and Exit Lighting must be supplied as part of the tenancy Fire and Essential Services documentation.
The following table contains the design parameters of the fire and emergency systems.
Emergency Warning and Intercommunications System
The Emergency Warning and Intercommunications System (EWIS) incorporate speakers, which are distributed throughout the building and tenancy areas. Tenancy fit outs generally attenuate the volume of the EWIS speakers, and the Project Manager shall ensure that additional speakers are installed, or speakers are relocated as necessary to achieve authority compliance (AS2220).
While general EWIS speaker wiring can be performed by the tenant’s contractors as part of the fit-out works, any disconnection from or connection to the ‘live’ EWIS must only be performed by the building preferred contractor. The Project Manager will be held responsible for any damage to the EWIS which results from unauthorised disconnection or connection.
Sprinkler System Isolations
-
Drain downs must be kept to an absolute minimum. Any drain downs must receive approval from the Building Management Team with no less than 24 hours' notice
-
Drain downs left overnight or for an extended period are conditional on approval by the building insurers and adherence to any requirements imposed by the insurers. Any costs associated with this approval and subsequent conditions will be the responsibility of your Project Manager.
-
Drain down and refill operations will only be performed by the building preferred contractor, without exceptions.
-
The existing sprinkler system will be retained in service whilst new pipe work is being installed, and all new pipes must be cut over during one drain down. Sprinkler systems must be refilled and operational overnight and on weekends.
