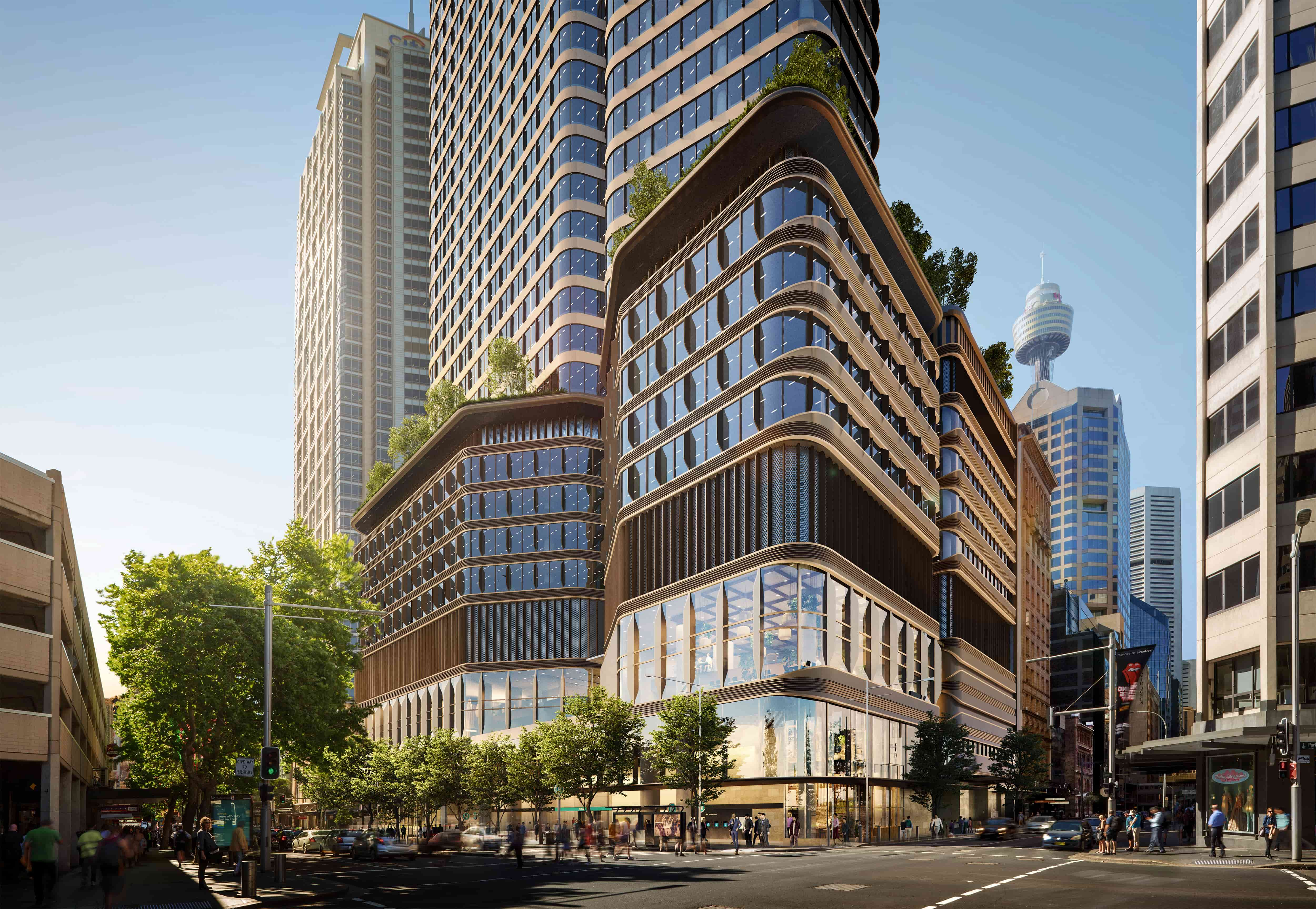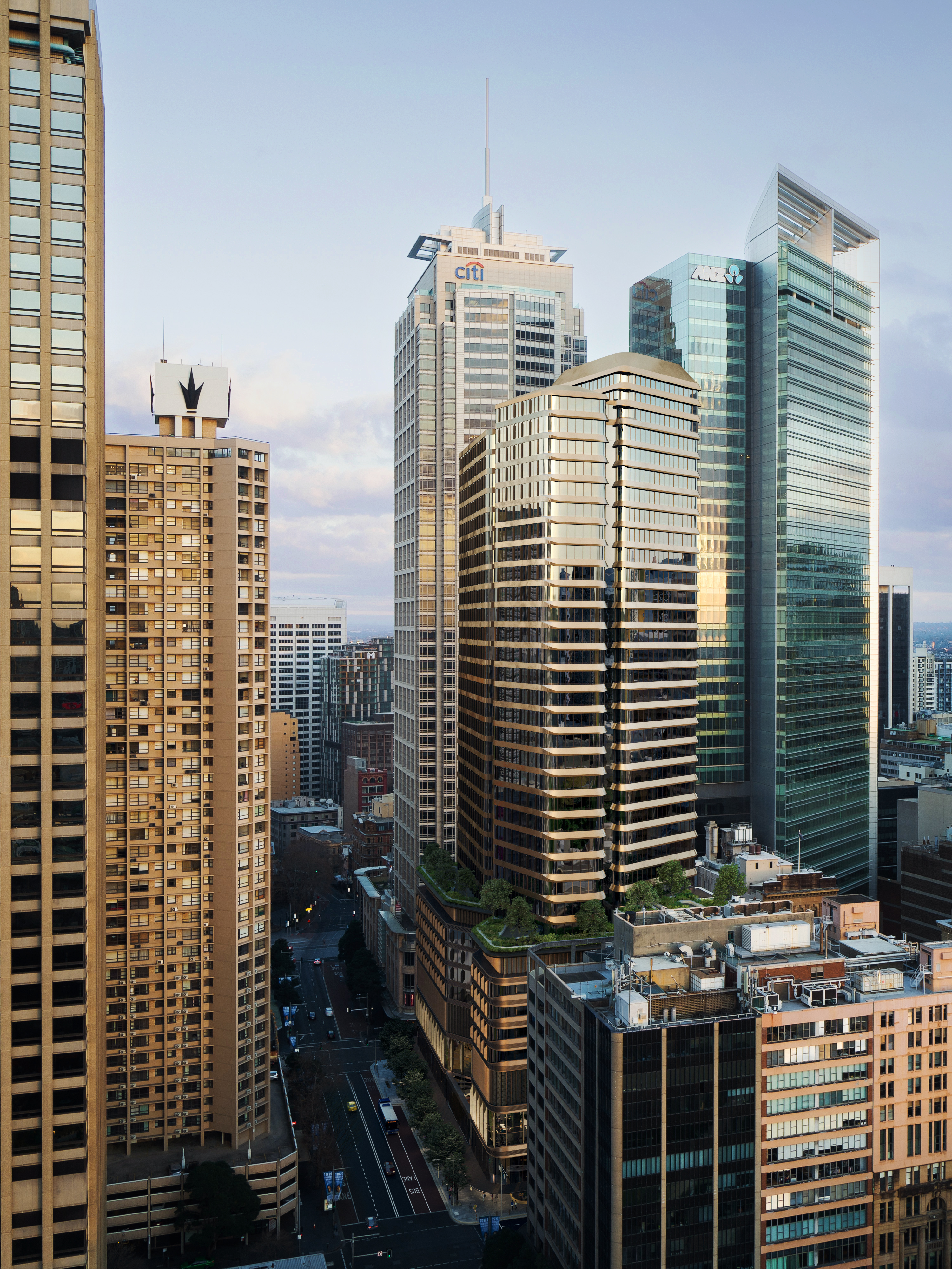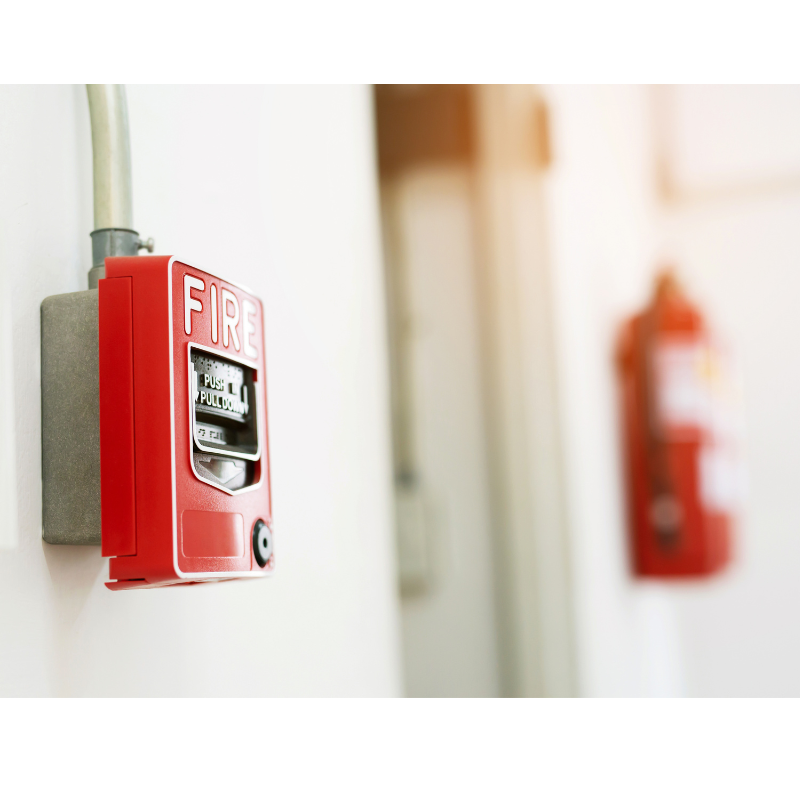Design & performance parameters
|
Tower
|
|
Power supply
|
|
Substation Arrangement
|
Ausgrid Triplex 'City Type' Chamber Substation on Basement 1 and Level 9.
|
|
Capacity (kVA)
|
3000
|
|
Configuration
|
Parallel
|
|
Feeder Arrangement
|
2 Feeders
|
|
Main switchboards
|
Main switchboards will be located in the Lower Ground Main Switch Room and are to be constructed to minimum Form 3b as per AS 3439.
Additional capacity of 20% spare circuit breakers spaces and busbar expansion will be available subject to approval by the Landlord for the connection of additional tenant loads.
|
|
Bulk metering
|
Tenant cost if required
|
|
Metering
|
Authority metering for each commercial tenancy is available within the core on each level. Tenants to provide and install billing grade meters. Provision has been made for bulk metering at the Main Switchboard if requested by multi-floor tenants.
Energy metering will be provided with separate metering of power and light consumption via the building Energy Metering System (EMS).
|
|
Risers
|
House and tenant services risers are located on all levels within the core.
|
|
Tenant Power Supply
|
|
Determined by relevant (NLA)(VA/m2)
|
50VA/m2
|
|
Standby power
|
|
Type of Drive
|
Diesel
|
|
Number of Sets
|
1 (located on Level 9)
|
|
Rating
|
1650kVA
|
|
Operation
|
Arranged for automatic operation upon loss of normal supply, but with decision making by in-house SCADA system.
|
|
Control
|
PLC control enabling flexible operation upon total loss of supply and during power restrictions
|
|
Fuel Storage
|
12 hours at full load
|
|
Base Building Standby
|
100% essential services
100% Tenant Condenser Water loop
1 lift per riser
50% house light and power
Carpark Ventilation system
|
Tenant Standby Power Capacity -
Determined by relevant NLA (m²)
|
Standby power available subject to building management approval
|
|
Tenancy floor cabling facilities
|
|
In ceiling cable tray throughout core corridors
|
Yes
|
|
Core and perimeter conduit droppers from ceiling to skirting duct.
|
Yes
|
|
Ducted Skirting
|
N/A
|
|
Other Systems
|
2 off general communications riser
|
|
Telephone Cabling
|
|
Incoming Cable Location
|
Lower Ground
|
|
MDF Location
|
Lower Ground
|
|
Pairs per Floor 1 pair 10m²
|
Determined by relevant NLA (m²)
|
|
Building Lighting
|
|
Lighting Type
|
|
|
Tenancy Lighting
|
|
Average maintained level of luminance (Open Plan) (lux)
|
|
|
Fittings
|
|
|
Emergency and Exit Lighting
|
|
Compliance (Standard)
|
AS2293.1
|
|
Tenant Fittings
|
Central monitoring system.
|
|
Type
|
Clevertronics computer monitored
|
|
Typical office power
|
|
Tenant provisions
|
40 VA/m2 which is in excess of the PCA Premium Grade Matrix.
|
|
Distribution boards
|
2x tenant distribution boards will be provided on all office levels constructed to form 2Bai configuration. Tenant distribution boards are sized to 1 pole per 15m2 of NLA. All power sub-circuit cabling and circuit breakers by tenant.
|
|
Cable reticulation
|
Tenant cabling can be reticulated via the access floor, or coordinated and reticulated in ceiling with base building services. No skirting duct is provided.
Cable trays for tenant services are provided within the core. The tenant is responsible for reticulation of tenant services within the NLA.
|
|
Typical office lighting
|
|
Tenant provisions
|
General office lighting consists of diffused LED sources with dimmable control.
|
|
Interior lighting
|
Lighting type to be LED high efficiency.
Average commercial floor plate troffer lighting level of 320 lux and uniformity of 0.5.
Task and additional supplementary lighting by Tenant.
|
|
Lighting control system
|
Lighting control system comprising of motion sensors within the open plan office and back of house areas.
Lighting to be addressable by zone to meet sustainability requirements with a lighting control panel on each floor.
|
|
Emergency and exit lighting
|
LED emergency and exit lighting will be provided in accordance with AS 2293 and BCA requirements via a monitored emergency lighting system.
|
|
Security and Access Control System
|
|
System Features
|
|
Manufacturer
|
Integriti
|
|
Card Type
|
HID Corporate 1000 48 Bit complex
|
|
24 hour/7 day monitoring from Security Desk
|
Yes
|
|
Time lapse VCR/DVR Recording
|
Yes
|
|
Tape Image Retention Period
|
2 Weeks
|
|
Extent of System (Areas Covered)
|
|
Car Park After Hours
|
Yes
|
|
Building After Hours
|
Yes
|
|
Lift Control After Hours
|
Yes
|
|
Fire Stair Door Locking and Monitoring
|
Yes
|
|
Plantrooms
|
Yes
|
|
Loading Dock
|
Yes
|
|
Closed Circuit Television (CCTV)
|
|
Building Entry and Exit Points
|
Yes
|
|
Common and Public Areas
|
Yes
|
|
Car Parks
|
Yes
|
|
Loading Docks
|
Yes
|
|
Goods Lift
|
Yes
|
|
Car Park Lifts
|
Yes
|
|
MATV System
|
|
TV Channels
|
Digital
|
|
Radio
|
Digital
|
|
Antennae and Satellite Dish
|
|
Provisions available (subject to review and consideration of existing installations)
|
Yes
|
|
Communications
|
Main Distribution Frame
(pairs per floor)
|
|
Intermediate Distribution Frame
(on floor, pairs per floor)
|
|
|
Infrastructure
|
|
Risers
|
Riser access to the base building is to be provided on all floors which are secured and accessible by authorised personnel only.
|
|
Main security control room
|
Level 3
|
|
Equipment headend
|
CCTV head end equipment to be located in the building MDF Room, with connectivity to the Integrated Communications Network (ICN) and Integrated Services Platform (ISP).
|
|
Access control system
|
|
Base building access control system
|
Electronic access control provided to Building main entry/exit points, loading dock entry, lifts, security control room, major plant rooms and equipment rooms, building management office and end of trip facilities.
Video intercoms with remote door release will be provided at the loading dock.
Audio intercoms with remote door release will be provided within all fire stairs.
Access card readers are multi-technology readers.
|
|
Office tenant access control system
|
The base building access control system contains provision for multi technology card readers to permit integration of a tenant access control system.
|
|
CCTV system
|
The CCTV system to provide general coverage to the following areas:
Main public areas / lobbies, automated vehicle parking system loading dock, goods lift and points of entry and exit.
|




.jpeg)
.jpeg)