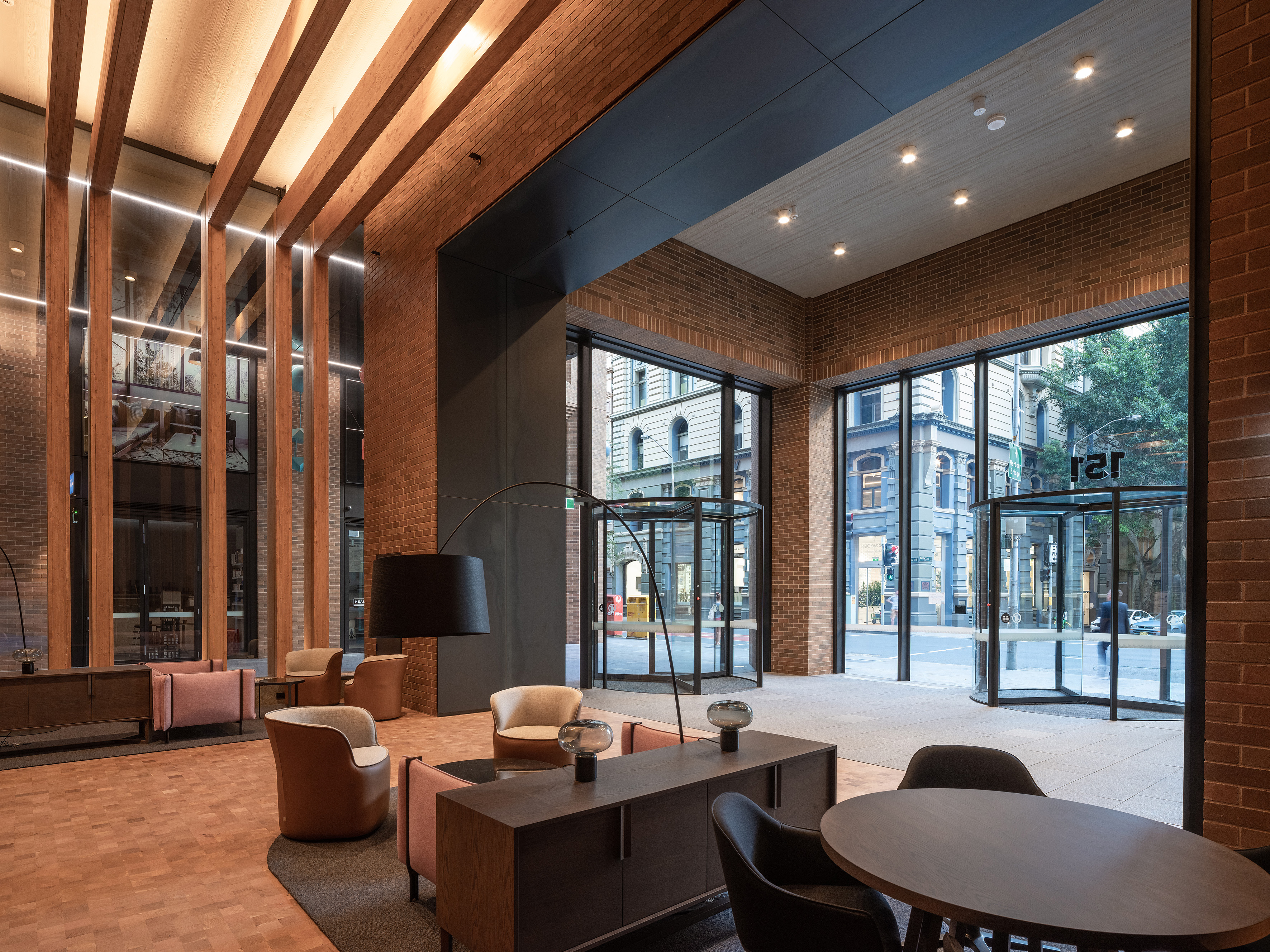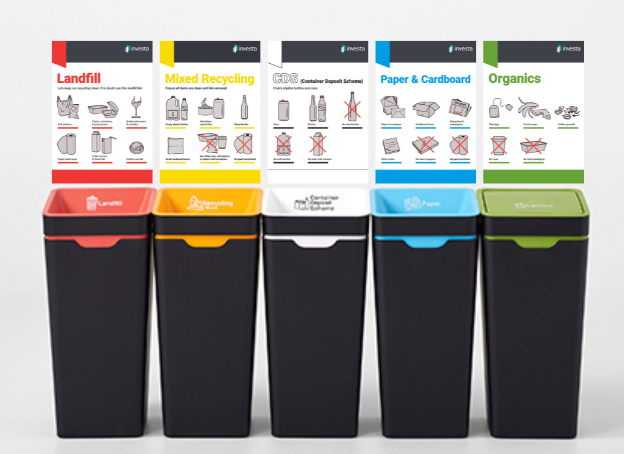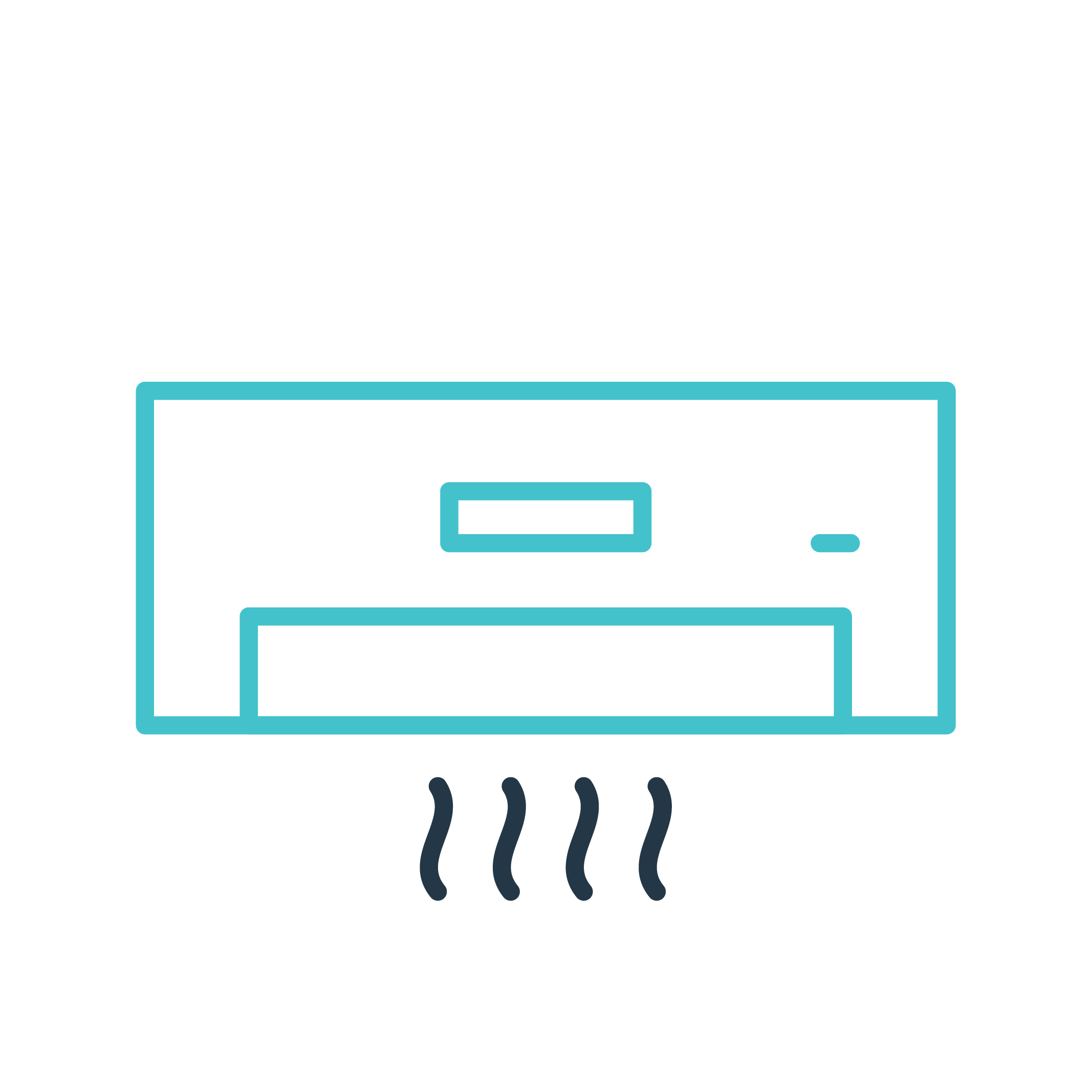Scope of works included in Tenancy Standard Cleaning:
The cleaning of the tenancy is agreed as part of the cleaning contract. The frequency with which different aspects of the tenancy will be cleaned/maintained is captured below.
Definitions:
* Spot clean – cleaning not requiring the use of mechanical apparatus or specialised cleaning agents or specialised contractors, which can reasonably be completed by normal cleaning staff, without impacting their normal duties on that day.
** Thorough clean – defined as cleaning the item to return it to as-new condition, taking into account the fair wear and tear of the surface.
*** Co-ordinated thorough clean – Tenants can log a request with the Investa Help Desk to instruct the cleaners to do a staged clean to all workstations that are completely clear of documents, four times per annum.
**** Standard Kitchen - 1 sink, small bench top, 1 refrigerator, microwave oven and dishwasher, up to 2 tables and 8 chairs per tenancy.


.jpg)


